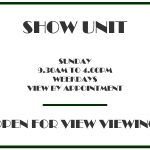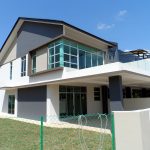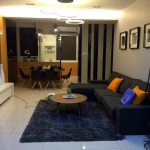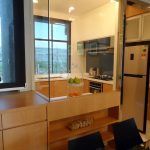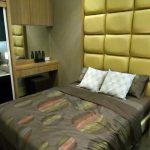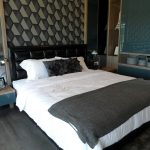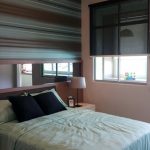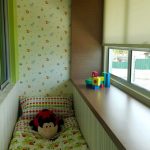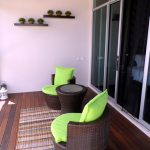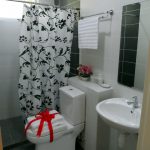Specifications
PROPOSED DOUBLE STOREY TERRACE HOUSE ON PART OF CL. 015414972, OFF MILE 13.5, JALAN TUARAN, MENGGATAL, KOTA KINABALU (TAMAN RIMBA 3)
2 STOREY TERRACE HOUSE
Structure
- Reinforced Concrete Framework
Roofing
- Fibreglass Asphalt Shingles System or equivalent
Walls
- Brickwork with plastering on both sides
Ceiling
- Ground Floor – Plaster to paint finish
- First Floor Bedrooms & Bathrooms baths – Approved ceiling board
Windows
- Anodized Aluminum frame window
Doors
- Anodized Aluminum frame sliding glass door, plywood flush doors to all Bedrooms & Bathrooms and timber door to rear entrance
Wall Finishes
- Dry Kitchen and Bathrooms – 5’0” height ceramic tiles
- Other walls – Emulsion Paint to finish
Sanitary Fitting
- Dry Kitchen – Aluminum single bowl sink or equivalent
- Bathrooms – Ceramic Series or equivalent
Floor Finishes
- Cement screed finish to car porch
- Ceramic tiles or equivalent to living, dining, dry kitchen, yard and all bathrooms
- Laminated floor board or equivalent to all bedrooms
Painting
- Emulsion paint to all internal walls, weather coat paint to all external walls and gloss paint to all timber and metal works
- Electrical All electrical installation to SESB standard
Other
- All dimensions & specifications are subject to adjustment upon request by the Authorities
Location
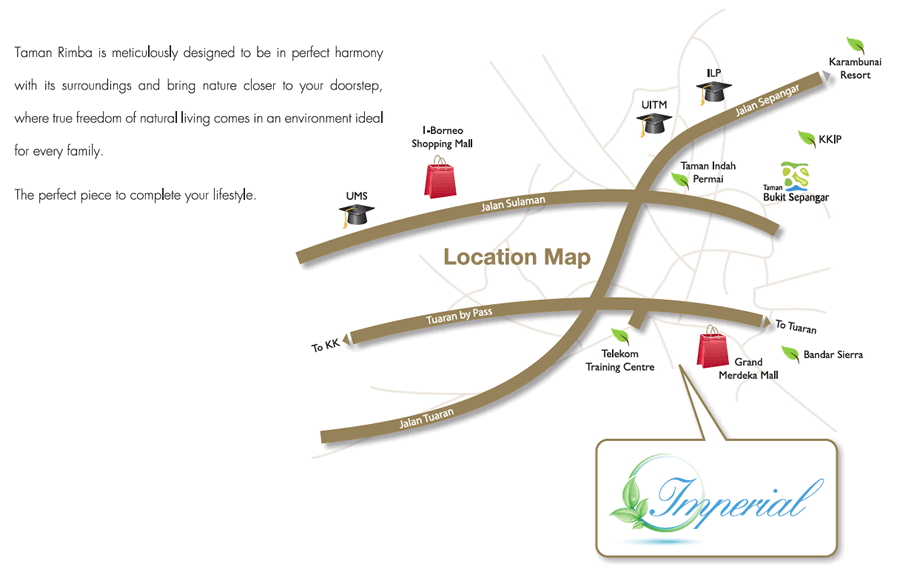 Gallery
Gallery





