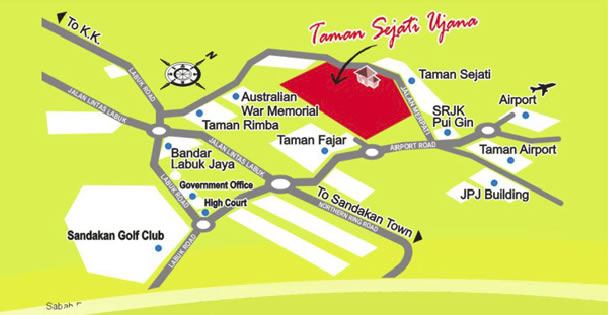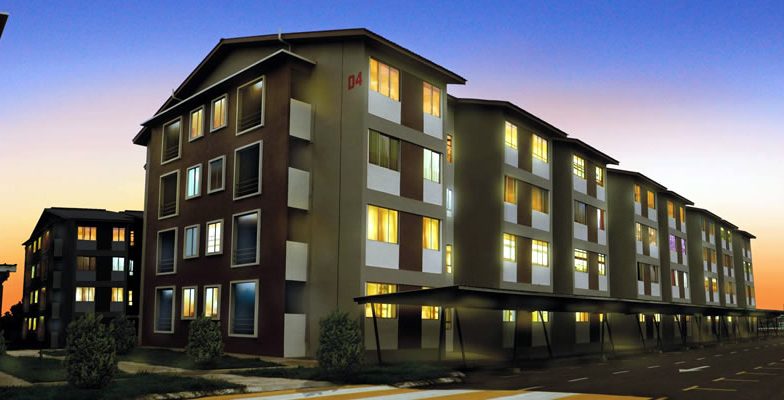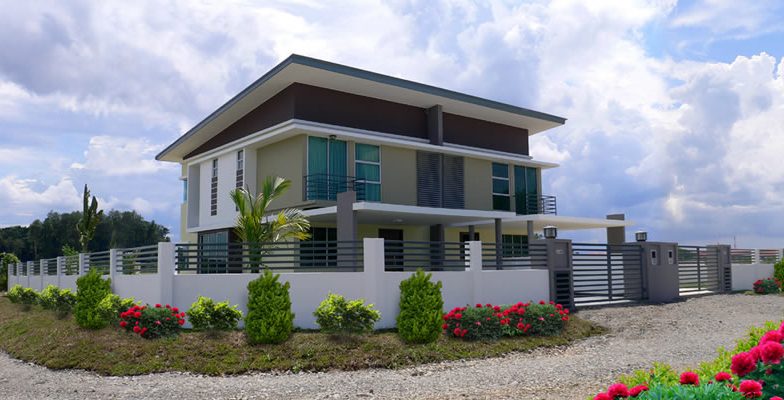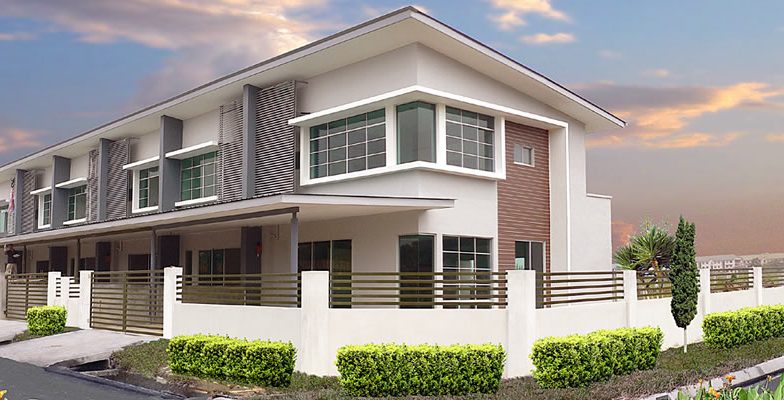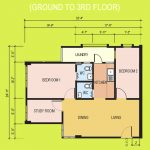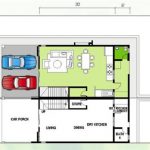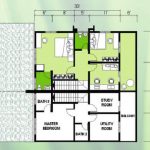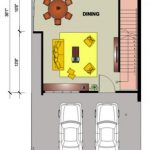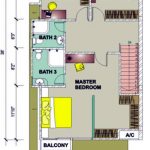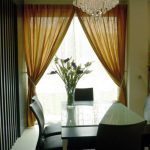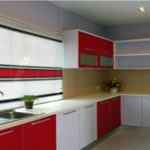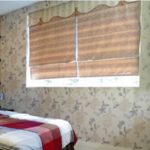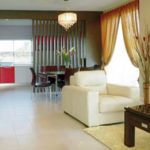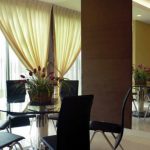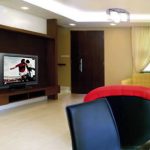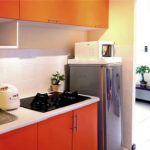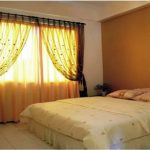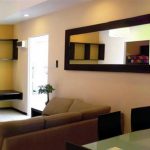A gated development with each of these modern design apartment offer 3 rooms, 2 bathroom and a covered carpark. Located near all major highway in Sandakan and conveniently close to Primary & Secondary Schools, Government Offices, Commercial Centres, Airport, Sport Complex, Golf Course and other amenities.
Floor Plan
- Apartment – Ground – 3rd Floor
- Terrace Ground Floor
- Terrace First Floor
- Semi-Detached Ground Floor
- Semi-Detached First Floor
Specifications
Structure
- Reinforce Concrete framework
Roofing
- Metal roofing
Walls
- Brickwall / Gypsum board
Ceiling Furnishing
- Cement plastered & paint (Grd. to 2nd Floor)
- UAC Superflex ceiling or equivalent at 3rd floor
Windows
- Louvers glass window
- Alum. framed glass sliding window
Door
- Solid timber door to staicase
- PVC folding door to washroom
- Plywood flushed door
Wall Finishes
- Cement plaster on brickwall
- 5ft. height glazed wall tiles to washrooms & kitchen
Floor Finishes
- Bedroom 1 & 2, Study Room, Laundry, Living, Dining, Washroom & Kitchen – Ceramic tiles
Painting
- Weather proof paint (external wall)
- Emulsion paint (internal wall)
Ironmongery
- Quality lockset for all doors
Sanitary Installations
- 2 nos. of water closet
- 2 nos. of basins
- 2 nos. of shower
- 1 nos. of water tap
- 1 nos. of sink
Electrical Installations
- All electrical wiring to be concealed conduit to SESB standard. Light fittings are not included
Gallery
Location
