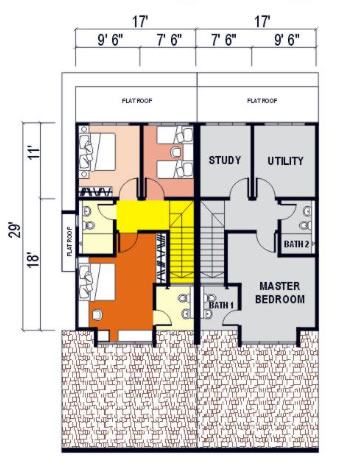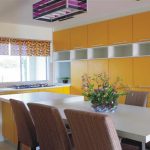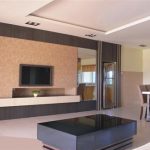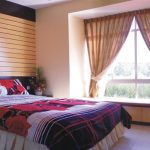Overview
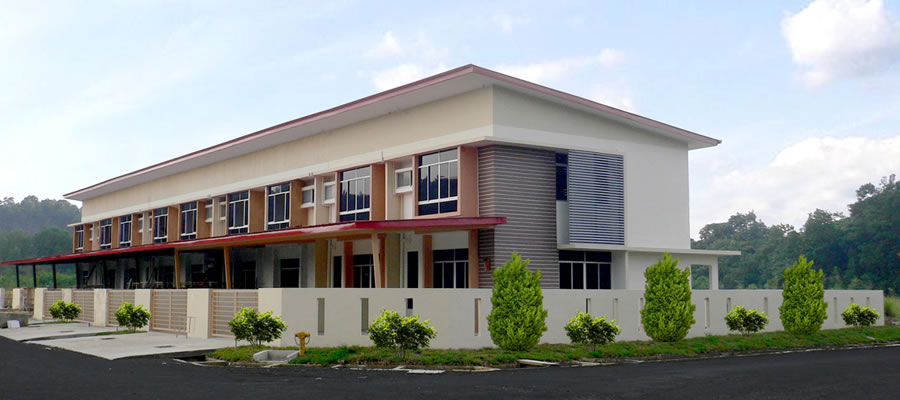
The project could be considered as the very first ever large scale housing project developed by the Wah Mie Group of companies. The project still runs on till date with over 3000 units of houses and shops already constructed with an extra 279 unit of terrace houses still under construction.
Floor Plan
- Ground Floor
- First Floor
Specifications
- Reinforce Concrete framework
Roofing
- Metal roofing sheet
Walls
- Brickwall
Ceiling
- UAC Asbestos free ceiling or equivalent
Windows
- Aluminium frame sliding glass window and fixed glass panel
Doors
- Plywood flush door timber framed with quality lock set
- Sliding glass door
Sanitary Fitting
- 5’0 high ceramic tiles to bathrooms and kitchen
Wall Finishes
- 3 nos. w.c, 3 nos. hand wash basin, 3 nos. shower rose
- 1 no. single bowl aluminium kitchen sink with tap
- 1 no. 200 gallons non-corrosive water storage tank
- 1 no. rain water collection tank
Floor Finishes
- Cement rendered to car porch/driveway, store
- Ceramic floor tiles to living, dining, bedroom, all bathroom and kitchen
Painting
- Walls – Emulsion paint
- Timber & Metal Work – Gross paint
Electrical
- All electrical installation to SESB standard
Other
- All dimensions & specifications are subject to adjustment upon request by Authories or as advised by the Developer’s Architect
Gallery
Location







